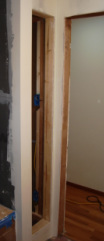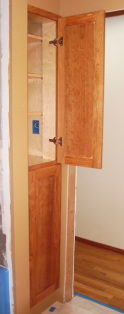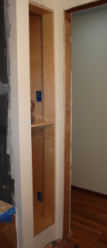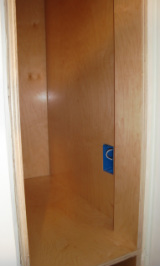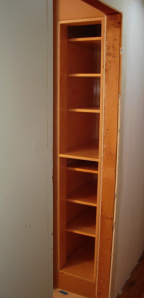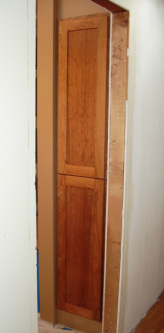Building a cabinet in place
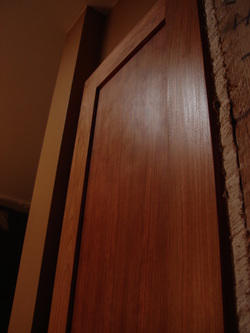
This series of photos shows the steps involved with constructing a built-in cabinet on site beginning at the point of sheetrock completion. In this case, I built the face frame and doors on site as well, although they could be made off site by a third party, perhaps as part of a larger cabinet pack.
In this case the homeowner's had purchased a cherry vanity with flat panel shaker style doors and just wanted something to match. That's a relatively simple thing to make and something I can do on site for less than a cabinet shop would need to charge.
In this case the homeowner's had purchased a cherry vanity with flat panel shaker style doors and just wanted something to match. That's a relatively simple thing to make and something I can do on site for less than a cabinet shop would need to charge.
