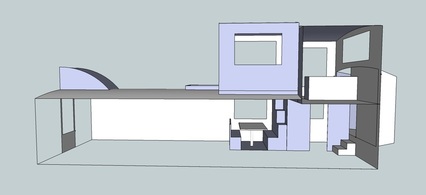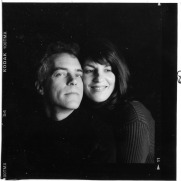Now that the cabinet project is over, it's time to go back to the drawing board (literally). This week I'll be catching up in some smaller projects and between those, I'll be working on proposals, drawings and bids. Over the weekend I managed to update the Designs page. I added all of the proposals for the Murphy bed as well as some initial design sketches for another houseboat.
In this design we add space by going up (the only direction available) The existing salon gets raised four feet and two existing bunks become a little room for their daughter. Adjacent to that another room is added for the parents' sleeping quarters accessed by stairs built in to the back of the dining booth.



 RSS Feed
RSS Feed
